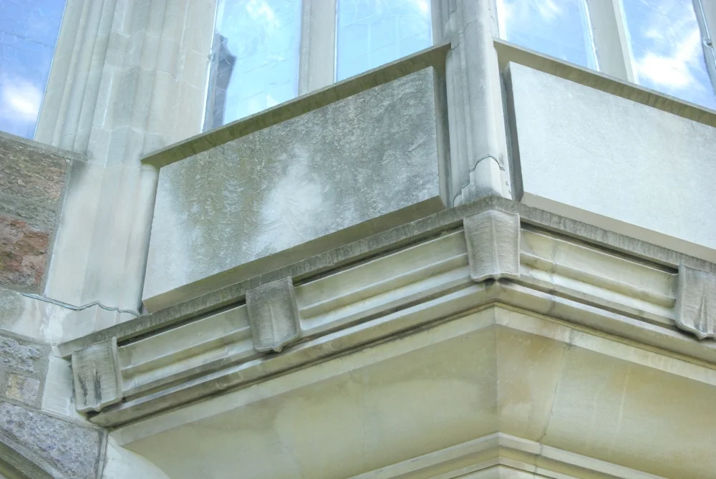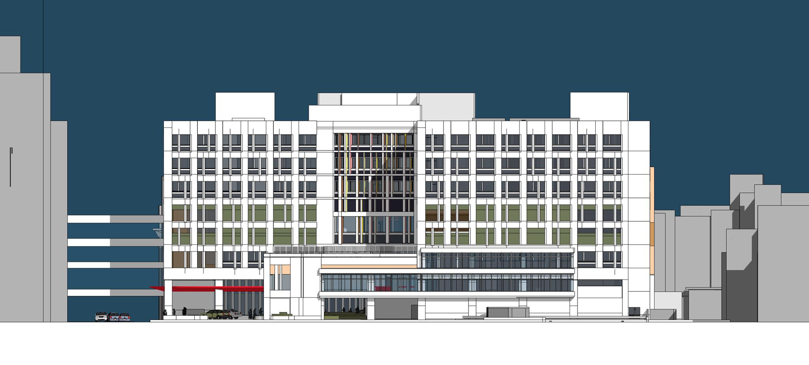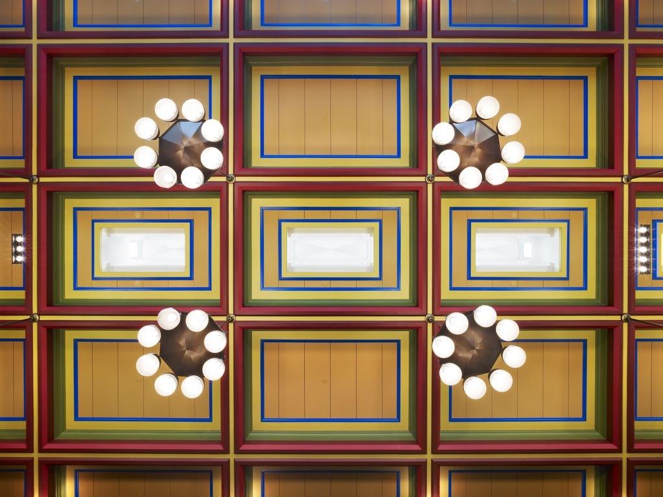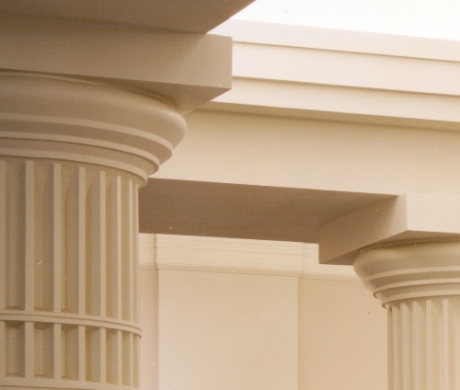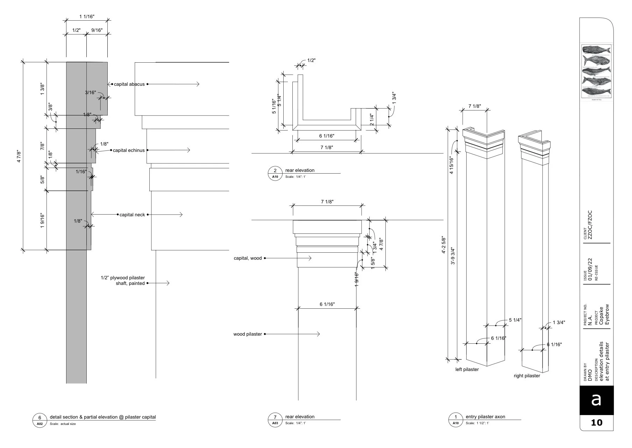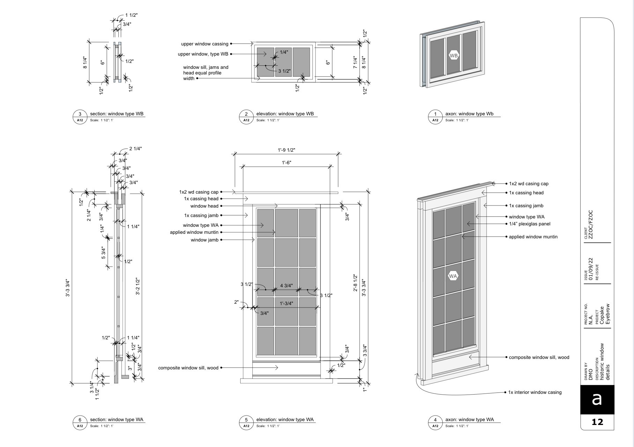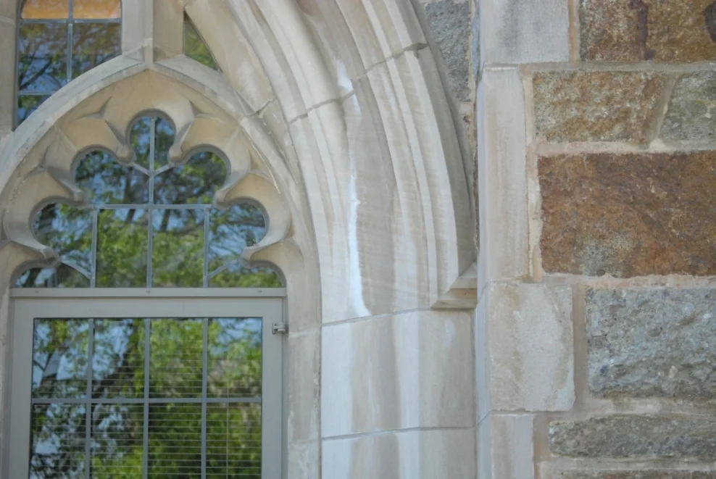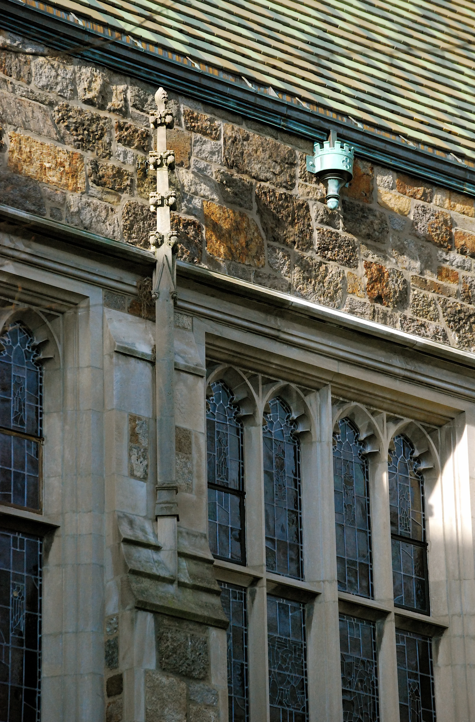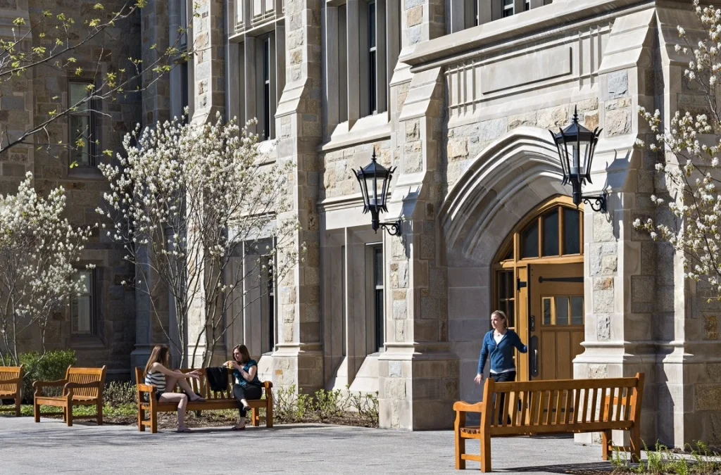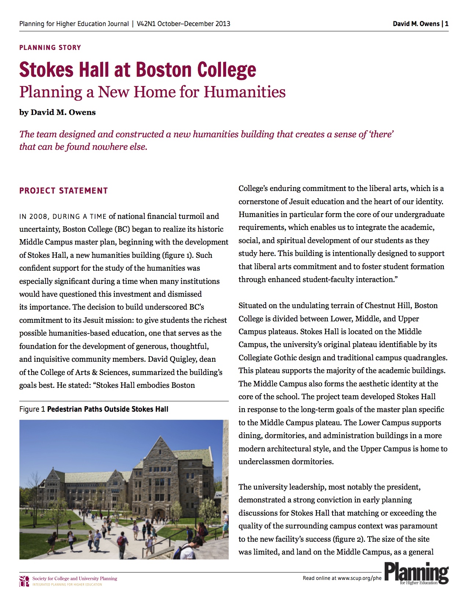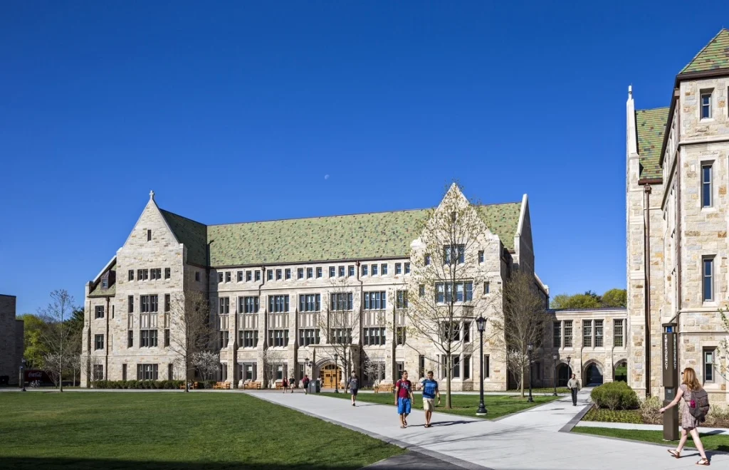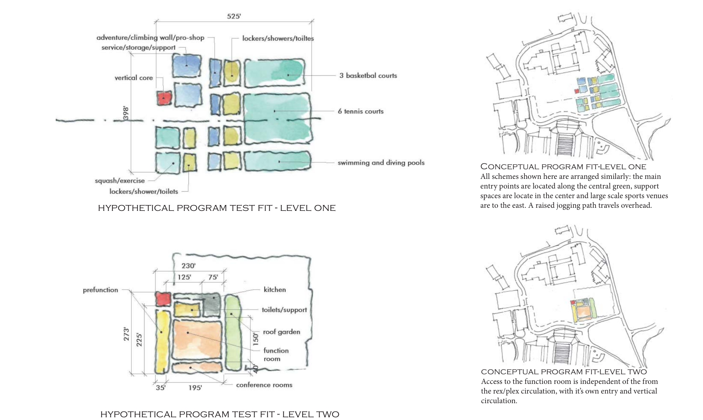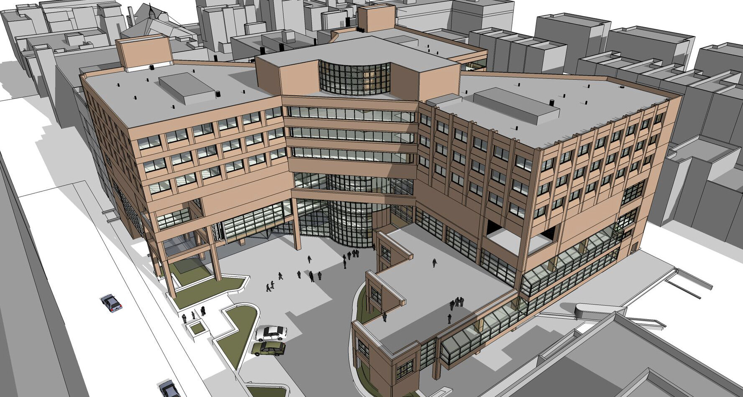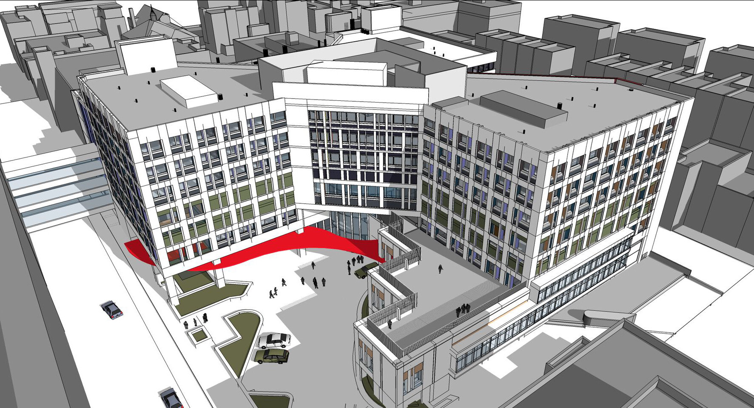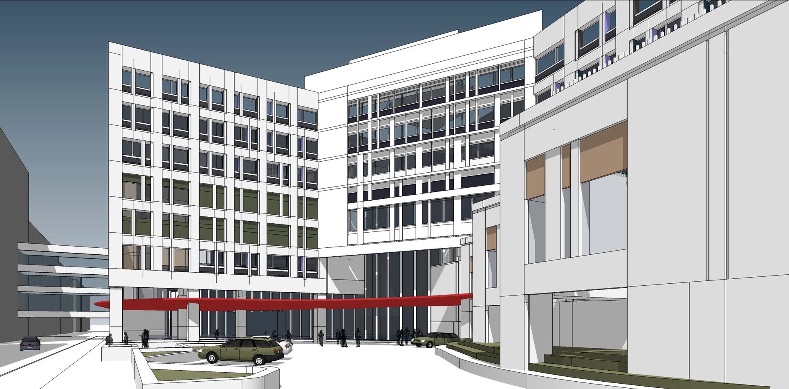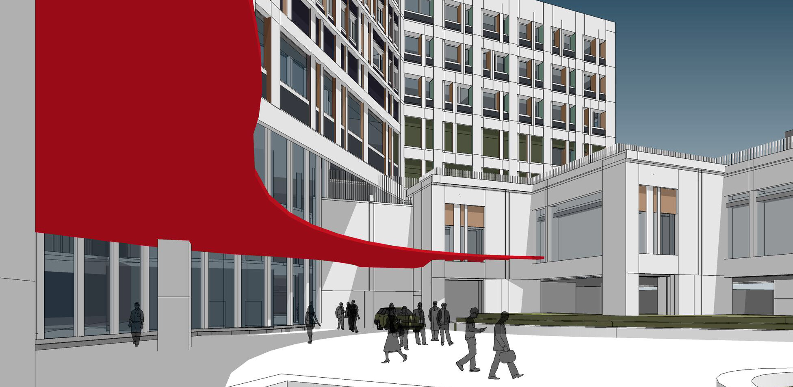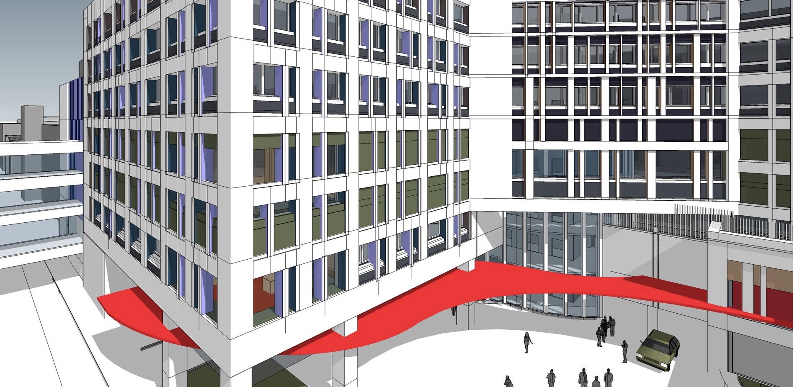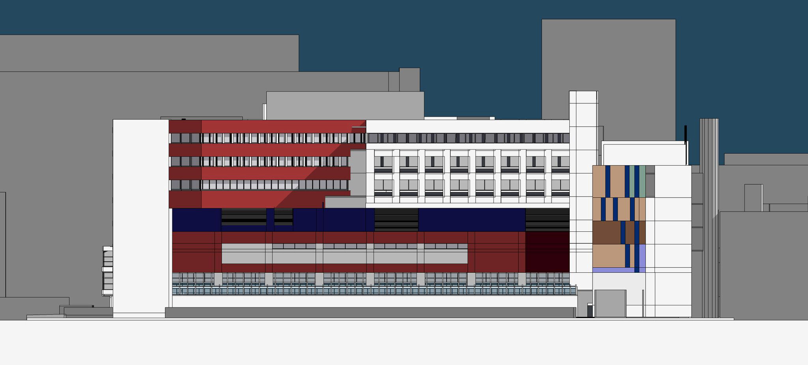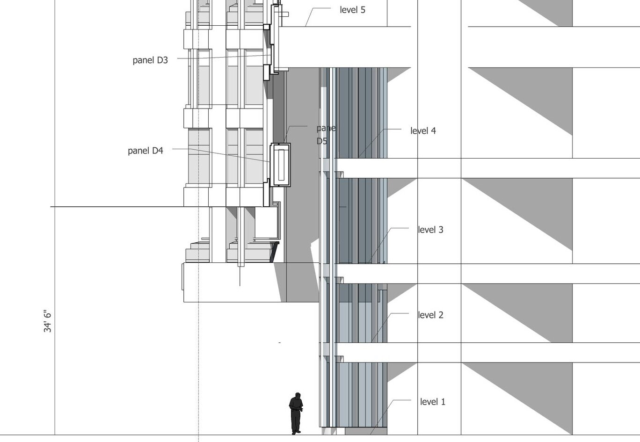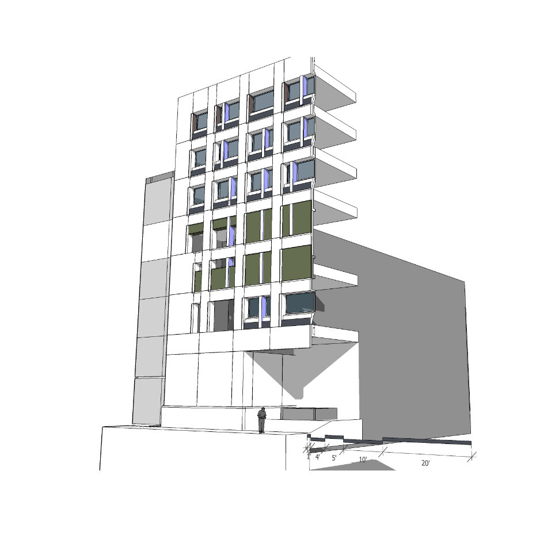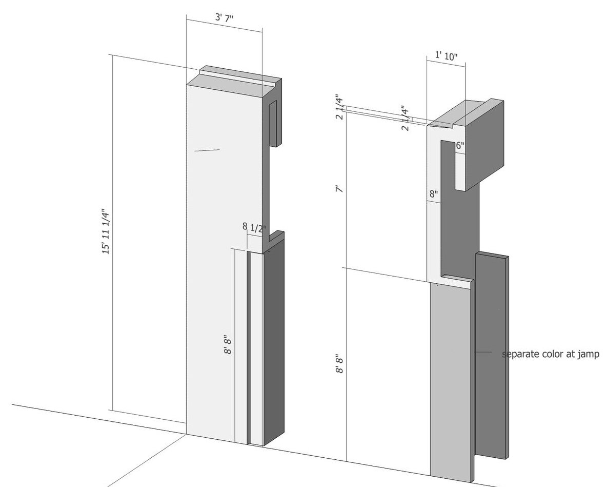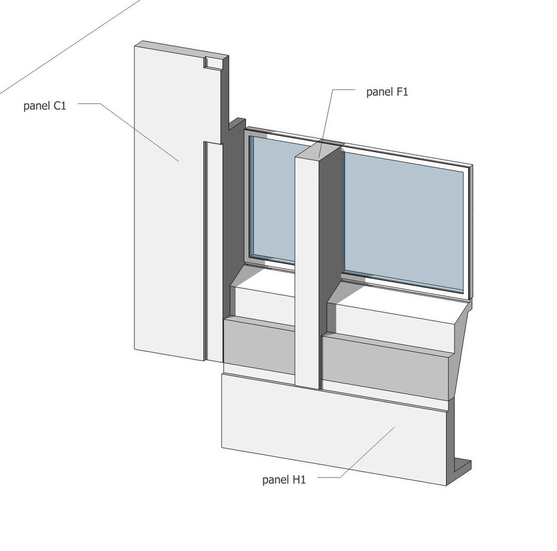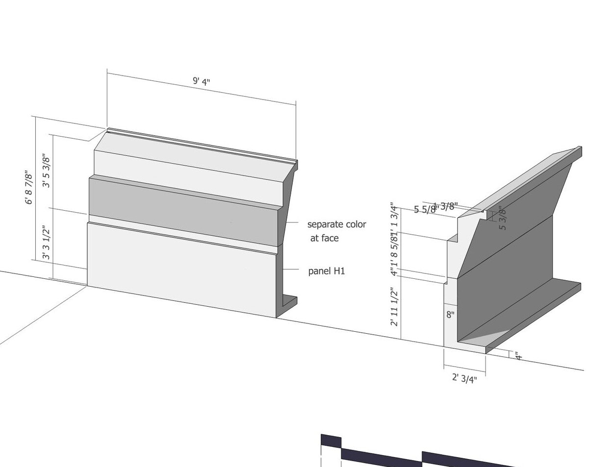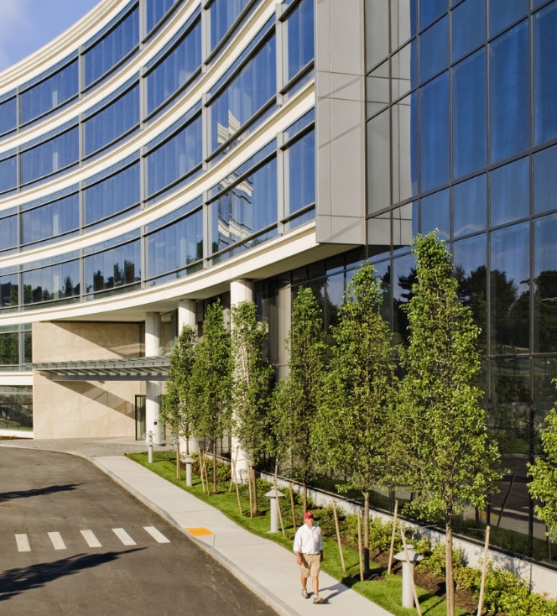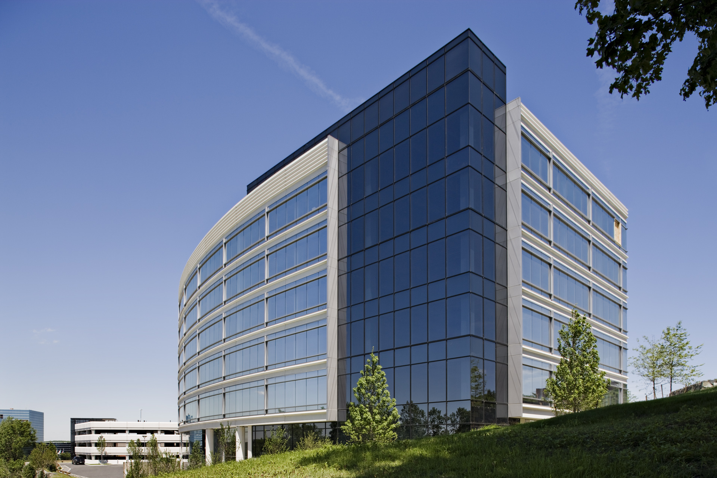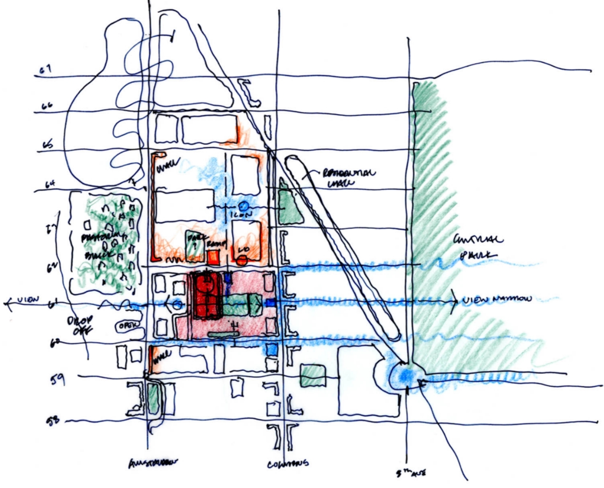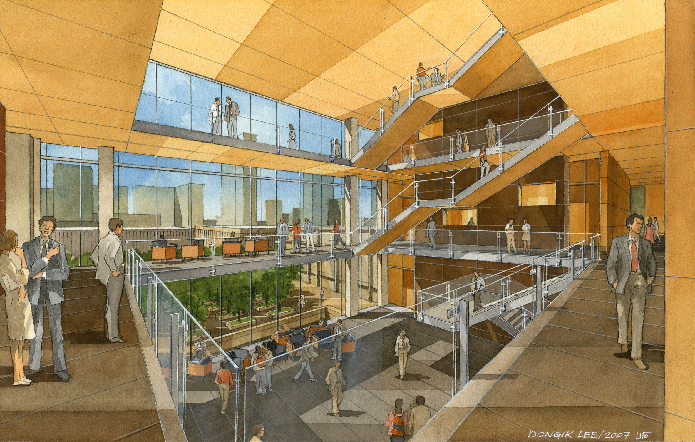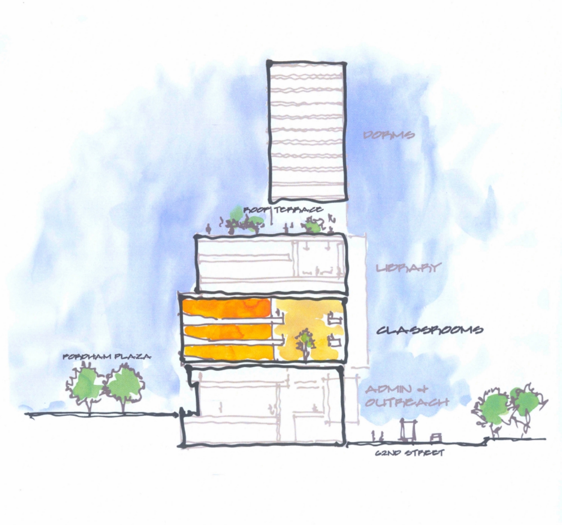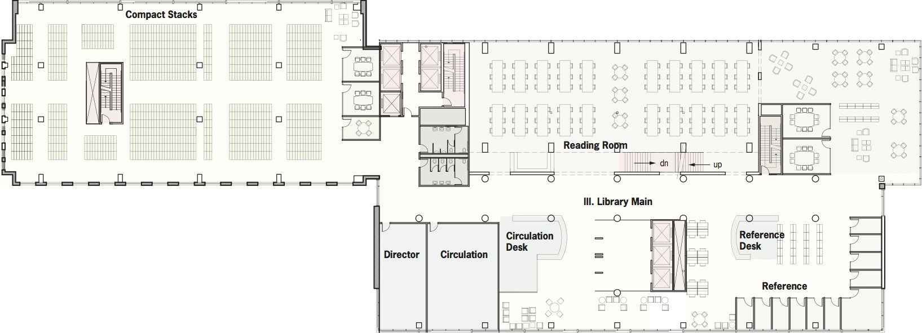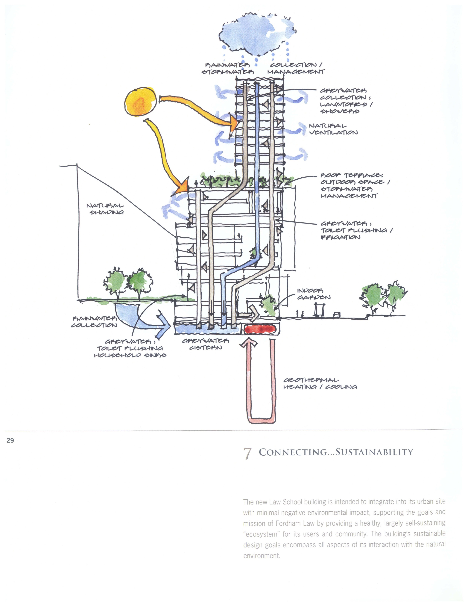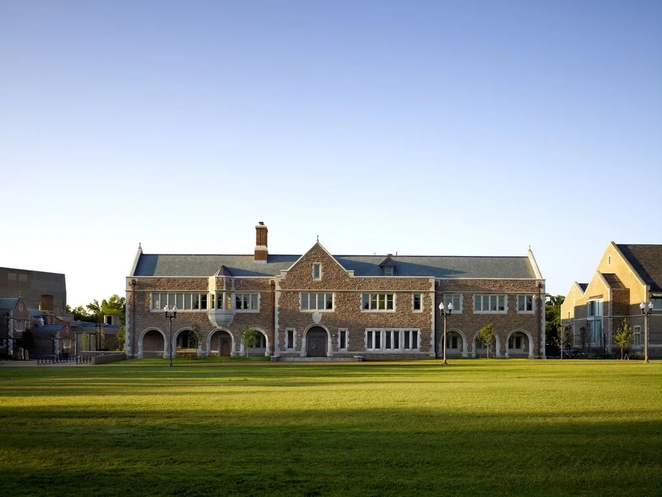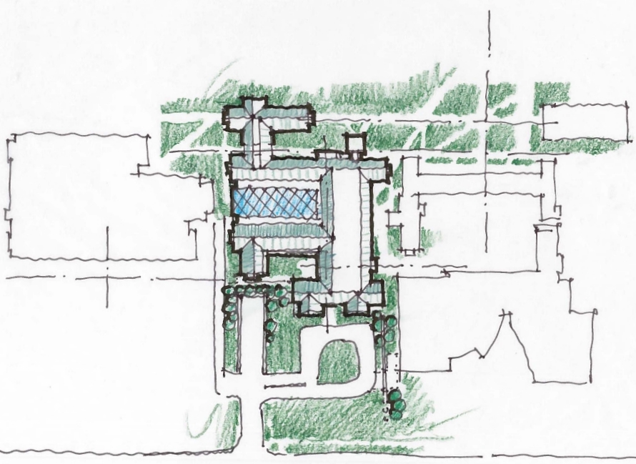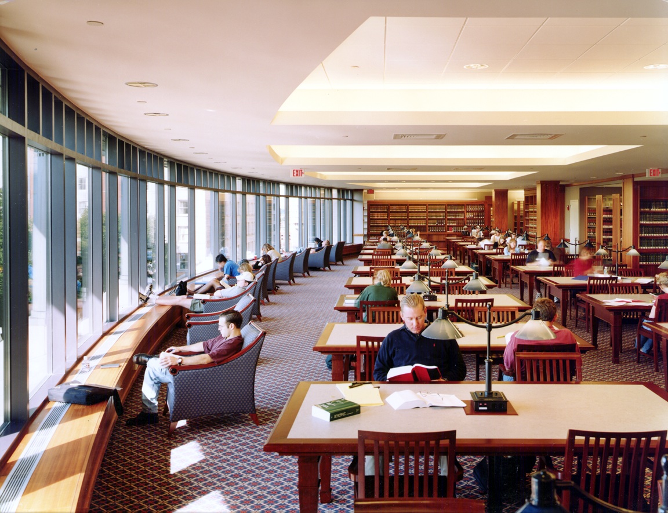Purpose of this study
This study and analysis was an “informal design package” submitted to Boston College as an example of our design sensibilities and approach. What follows is an explanation of that approach and some specific conceptual solutions.
Design approach
Athletics plays a principal role in the mission of Boston College. We recognize its importance in forming the identity of the institution. Just as Stokes Hall represented the high principles and ideals of the academic curriculum, your new athletic/recreational facility should speak to your deep commitment to the health and wellbeing of each individual student. This is another opportunity where all aspects of the BC mission may come together, reinforcing the notion of body, mind and spirit.
With early and invaluable help from Pam Scott, from SportsPLAN Studio in Kansas City, MO, we developed a program that includes a medium size swimming pool, a number of tennis, basketball courts, etc. It is a quick outline of a reasonable program and appropriate adjacencies. Beyond that, this study shows a collection of schemes that we recognize have been developed largely within a vacuum. The purpose of this package is only to show some design ideas as they relate to what we see as the BC context and culture.
Defining the building type
Any sports and recreational facility of this type should first be a place of fun. It is a special destination for both students and faculty to socialize, relax and play together. Informal gathering spaces should be numerous and open to view. Sightlines, up and down, may be provided allowing for the dynamic interplay of interesting spaces. We feel that there should be a strong relationship in the program development between the Student Center and the Rex/Plex Center. How these uses support each other is central to the investigation of its program.
Image
The new Rex/Plex Center should carefully and thoughtfully convey the unique culture of Boston College. There is an opportunity to speak to issues around good health for body and for mind, demonstrating the importance of athletics to the university and its relationship to the humanities.
Central open space
The spaces between buildings play as large a role in the creation of “place” as the design of the buildings themselves. Within the master plan for the lower campus, the green space plays a crucial role; activated by a rich variety of uses, including housing, student center, athletic facilities, administration building and recreation center. How this space lives with and is integrated with the automobile and service routes, as well as stadium tailgating, will need to be carefully considered.
Function room
The function room is its own, singular, destination point on campus. While it shares its location with the athletic facilities, it has its own identity. This should be immediately understood as one approaches the complex. The function room location should be clear from the outside of the building, providing its own separate entry perhaps from the stadium side.
Pathways
Circulation paths crisscross the entire site linking student union, stadium, administration offices, and residence halls together in a dynamic pattern. The building forms should reinforce important pathways that will help activate the site. They should mark important entries and respond to the geometry of the site.
Campus connectivity
We realize there is a great difference between the Upper, Middle and
Lower Campuses and yet we also feel there may be great opportunities for strengthening the aesthetic and functional relationships between them. We see opportunities for strengthening the language between the Lower and Middle Campuses though thoughtful organization of the buildings and open spaces.
Building scale
The Rex/Plex Center is very large. It could potentially overwhelm its surroundings. The building composition should be carefully considered. Building elements should be sensitive to the human scale.
Building textures and materials
The materials and textures should be of a proper scale and definition.
Some portions of the building will be very large, with a very wide footprint. How to treat the massing of this building so that it responds to its context in a proper way needs to be carefully studied.
Distant views
Visibility of the roofscapes is also important as one makes their way down from the Middle Campus to the new college green. The roof-scape to the east end of the campus may also provide opportunities for occupied outdoor spaces that could cascade down toward the reservoir. The north side of the building connects to the residential residence halls creating a natural flow of pedestrian traffic.
Sustainability as part of the program and roof-scape design
By placing the building at multiple heights there is an opportunity for the creation of green open roof areas, accessible to the public. These may be year around spaces where winter uses are also incorporated. The green area around the edges of the roof could respond to the open space along the Chestnut Hill Reservoir. The roof may allow users to travel up around the roof and back down again as they make their way from one into the campus to the other.
The green rooftop area may also be a breakout room or an ancillary destination adjacent to the function room possibly allowing access from stadium events. Alternately, the pre-function room could be located to the south overlooking the stadium or to the west overlooking the central green and University Center. This building provides multiple opportunities to the principles of sustainable design. Trellises, garden areas, and viable methods of construction should be employed.






